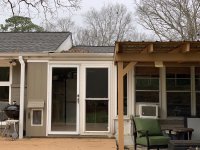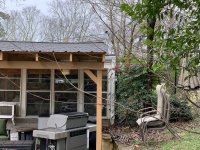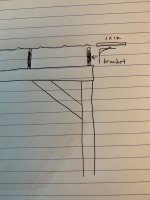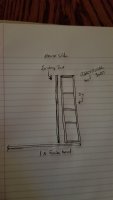volinbham
VN GURU
- Joined
- Oct 21, 2004
- Messages
- 69,346
- Likes
- 60,770
Alright VNr's.
I had a lean-to style shed roof (corrugated metal) built over a patio and I'd like to add about a foot of width to the roof to keep some of the rain out.
I'm looking for ideas. Have considered adding another roof panel but person who built it for me suggests I need to frame out supports and it seems like a lot of work.
Have considered adding gutters (could get me an additional 6 inches of roof), some type of awning, some type of sheet metal in an L-fold that sticks out about 8 inches, etc.
I've attached a couple pics of the structure and basically I'm looking for an economical way to extend the width of the rain protection (8 - 12 inches would probably do it). In the second pic you can see how the structure stops short of the house roof line - would like to go out all the way.
Thanks!


I had a lean-to style shed roof (corrugated metal) built over a patio and I'd like to add about a foot of width to the roof to keep some of the rain out.
I'm looking for ideas. Have considered adding another roof panel but person who built it for me suggests I need to frame out supports and it seems like a lot of work.
Have considered adding gutters (could get me an additional 6 inches of roof), some type of awning, some type of sheet metal in an L-fold that sticks out about 8 inches, etc.
I've attached a couple pics of the structure and basically I'm looking for an economical way to extend the width of the rain protection (8 - 12 inches would probably do it). In the second pic you can see how the structure stops short of the house roof line - would like to go out all the way.
Thanks!








