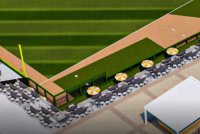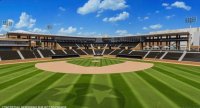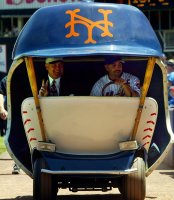fryeguy93
Rufus X. Sarsaparilli
- Joined
- Dec 11, 2009
- Messages
- 9,393
- Likes
- 23,401
I agree with much of this.
they did not give a good view in the behind the stadium. This design will do nothing to increase the size of the narrow concourse that faces the field.
I hope the “new” structure behind the grandstand will contain upgraded concessions and restrooms. Maybe a larger souvenir shop. The current facilities can be torn out and that concourse made far larger.
I’d love to see most of that current hill flattened out. Put the plaza out there and tend the upper deck where this plaza is going.





